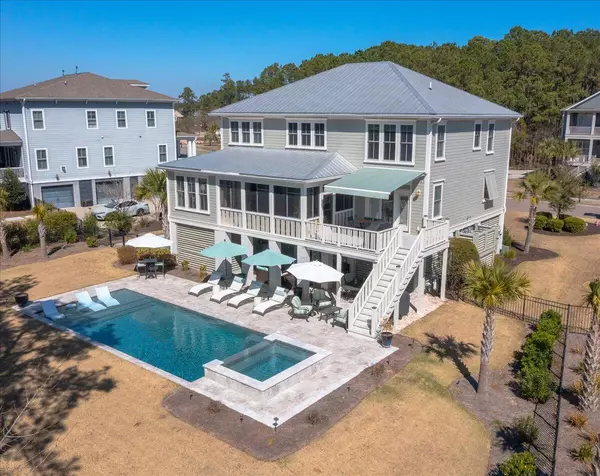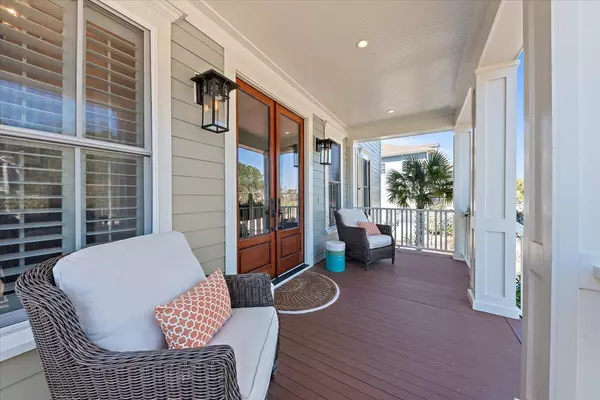Bought with Bradley O'Mara Real Estate
$1,875,000
$1,875,000
For more information regarding the value of a property, please contact us for a free consultation.
1540 Rivertowne Country Club Dr Mount Pleasant, SC 29466
5 Beds
3 Baths
3,404 SqFt
Key Details
Sold Price $1,875,000
Property Type Single Family Home
Listing Status Sold
Purchase Type For Sale
Square Footage 3,404 sqft
Price per Sqft $550
Subdivision Rivertowne Country Club
MLS Listing ID 24004608
Sold Date 05/20/24
Bedrooms 5
Full Baths 3
Year Built 2015
Lot Size 10,454 Sqft
Acres 0.24
Property Description
Popping back up soon along with spring flowers. You've found your dream in this beautiful pond view home with a spectacular swimming pool. Located in Rivertowne Country Club's desirable Parkers Landing, this custom-built home offers 5 bedrooms, 3 full baths, 2 half baths, private office, bonus room, and a wine bar. The living room fireplace can be enjoyed from the gourmet kitchen, which features an oversized marble island. The pond view, wet wine bar room, 3-season porch with fireplace, and pool make this property a paradise for entertaining & relaxing. The private primary suite is downstairs. Please review the features list in the photo gallery for the luxurious details, including grass cloth wall coverings, designer fixtures, an epoxy garage floor, EV charging station, and so much more.
Location
State SC
County Charleston
Area 41 - Mt Pleasant N Of Iop Connector
Region Parkers Landing
City Region Parkers Landing
Rooms
Primary Bedroom Level Lower
Master Bedroom Lower Ceiling Fan(s), Multiple Closets, Walk-In Closet(s)
Interior
Interior Features Ceiling - Smooth, Tray Ceiling(s), High Ceilings, Kitchen Island, Walk-In Closet(s), Wet Bar, Bonus, Eat-in Kitchen, Family, Entrance Foyer, Game, Office, Sun
Heating Electric, Heat Pump
Cooling Central Air
Flooring Ceramic Tile, Wood
Fireplaces Number 2
Fireplaces Type Family Room, Gas Log, Two
Laundry Laundry Room
Exterior
Exterior Feature Elevator Shaft, Lawn Irrigation, Lighting
Garage Spaces 3.0
Fence Fence - Metal Enclosed
Pool In Ground
Community Features Clubhouse, Club Membership Available, Golf Membership Available, Park, Pool, Tennis Court(s), Walk/Jog Trails
Utilities Available Dominion Energy, Mt. P. W/S Comm
Waterfront Description Pond,Pond Site
Roof Type Metal
Porch Deck, Patio, Covered, Front Porch, Porch - Full Front, Screened
Total Parking Spaces 3
Private Pool true
Building
Lot Description 0 - .5 Acre
Story 2
Foundation Raised
Sewer Public Sewer
Water Public
Architectural Style Traditional
Level or Stories Two
New Construction No
Schools
Elementary Schools Jennie Moore
Middle Schools Laing
High Schools Wando
Others
Financing Any
Special Listing Condition Flood Insurance
Read Less
Want to know what your home might be worth? Contact us for a FREE valuation!

Our team is ready to help you sell your home for the highest possible price ASAP






